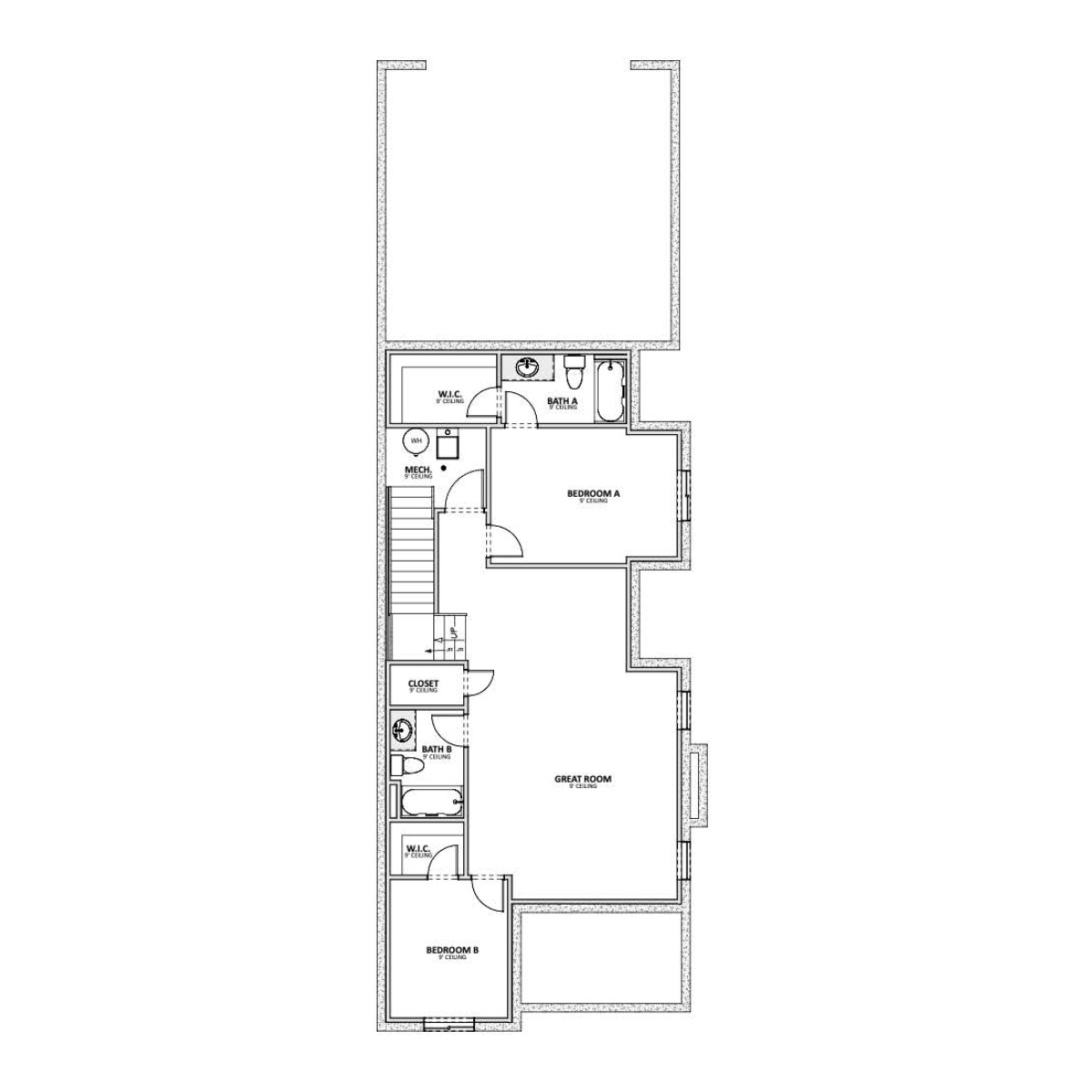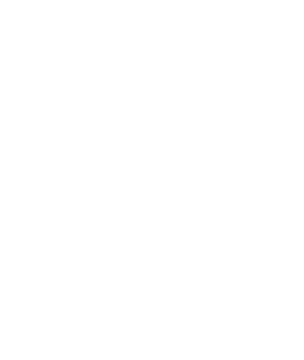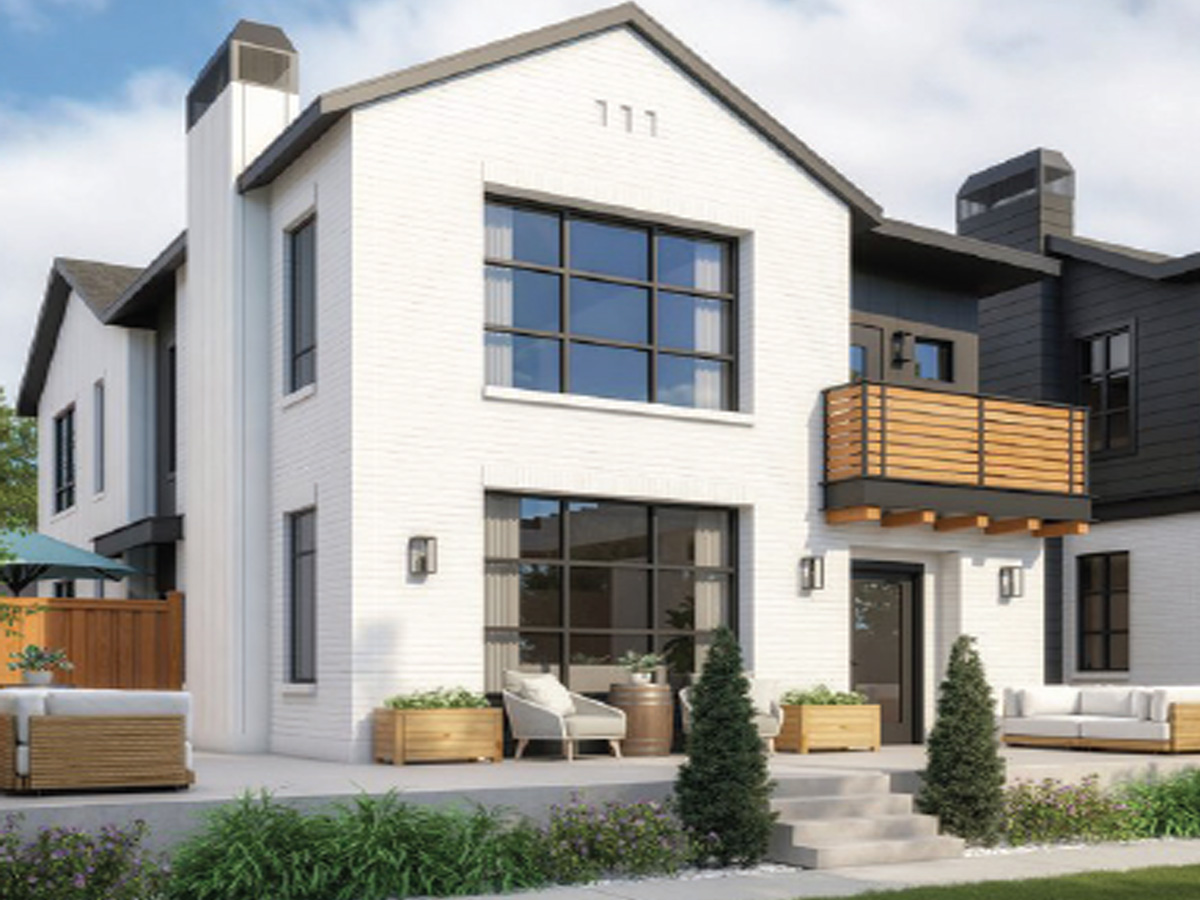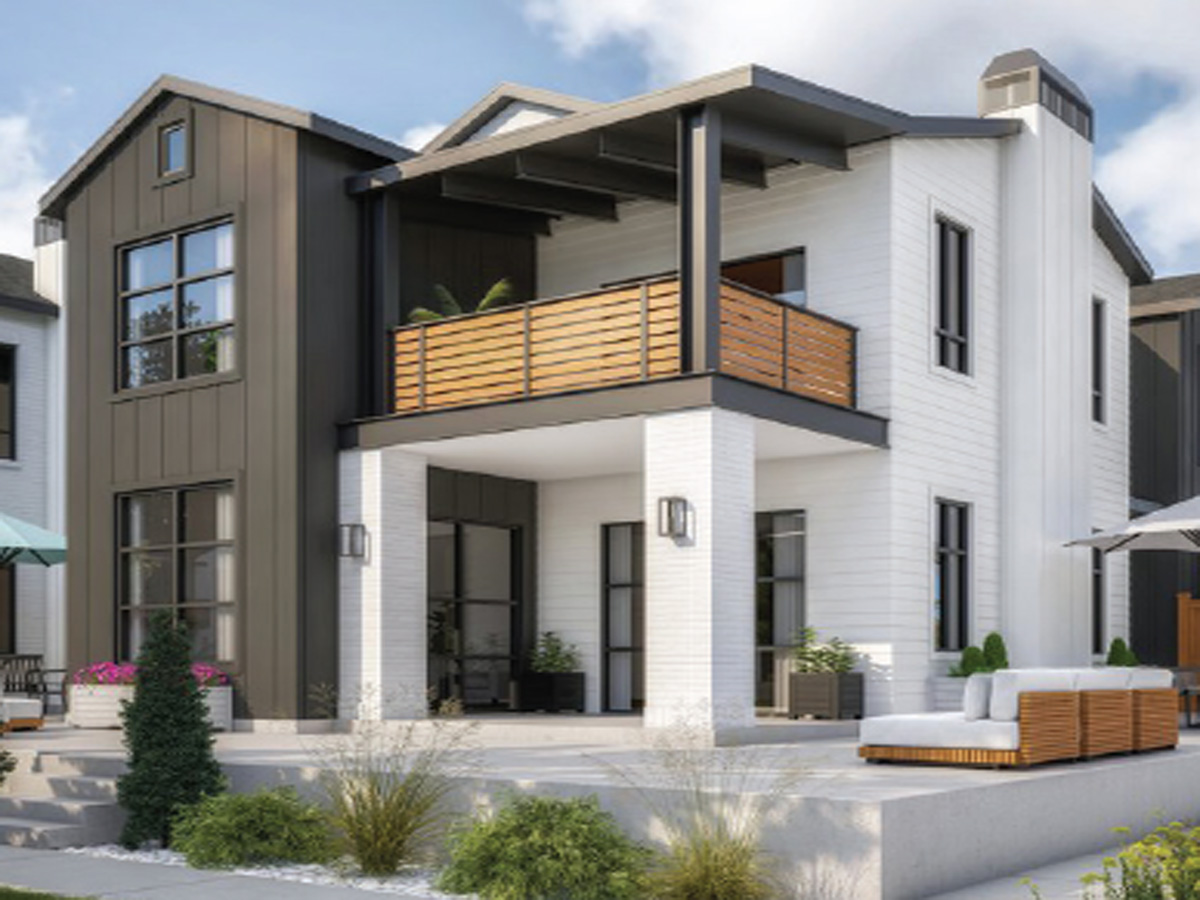
Home Features
- 9′ Ceilings on Basement and Main floor
- 95% Efficient Natural Gas Furnace
- 8′ Doors on Main Floor
- Wholly-Smooth Finished Sheetrock Walls and Ceilings
- 42″ Stain Grade Upper Cabinets in Kitchen
- Quartz Countertops in Kitchen and Bathrooms
- Tile Primary Shower Surround
- Laminate Wood Flooring at Entry and Kitchen, Mud Room, Powder
- Large Energy Saving Low-E, Dual Glazed White Vinyl Windows
- Tile Flooring in Bathroom and Laundry
- 2×6 Exterior Framed Walls
- Moen Gibson Chrome Plumbing Fixtures
Villa C Floor Plans
Main Floor
Approx 1,162 Sq. Ft.
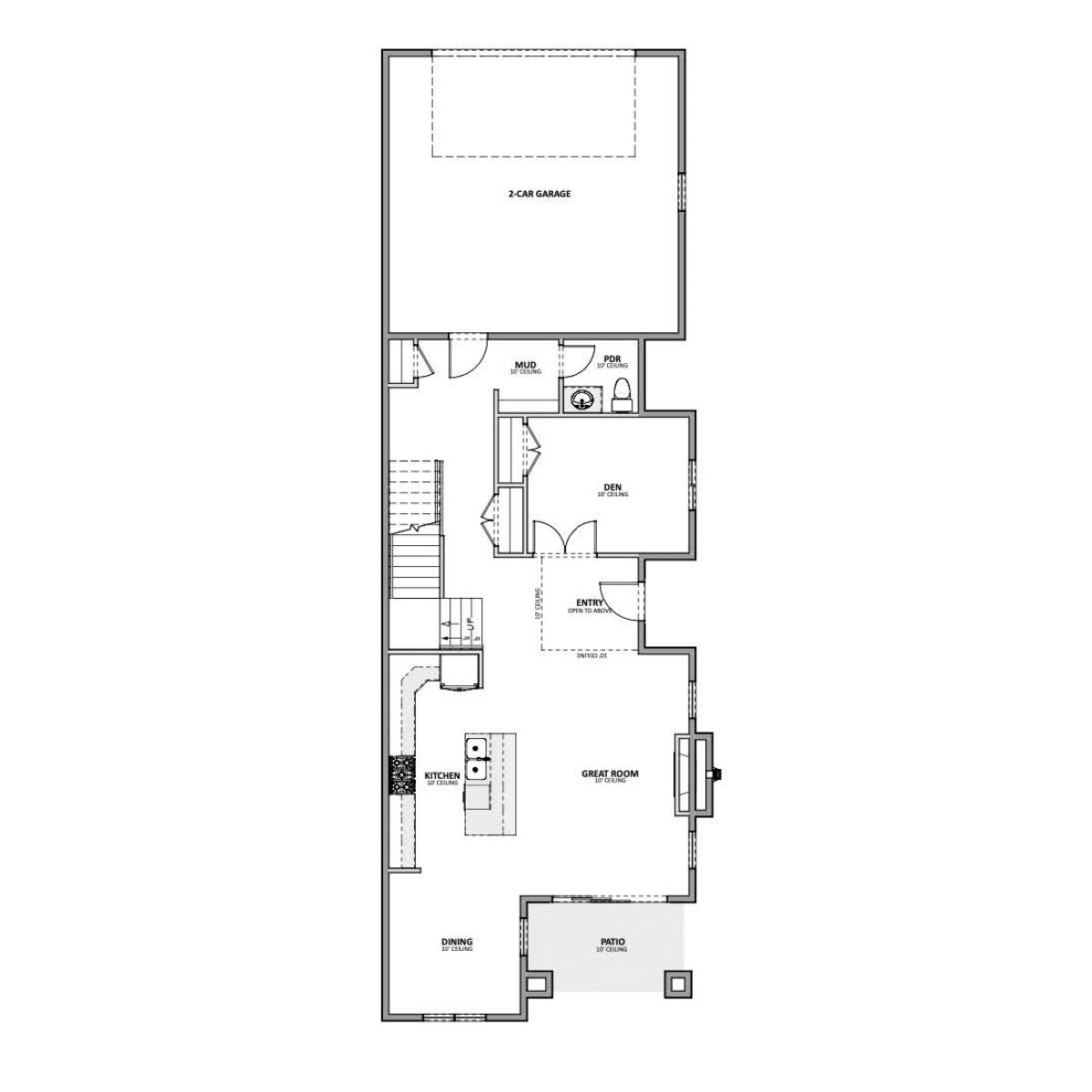
Upper Floor
Approx 1,333 Sq. Ft.

Optional Finished Basement
Approx 1,162 Sq. Ft.
