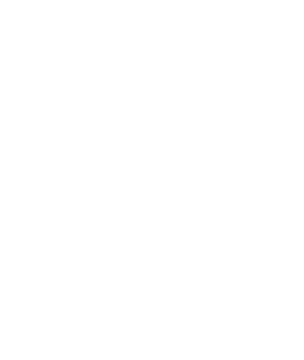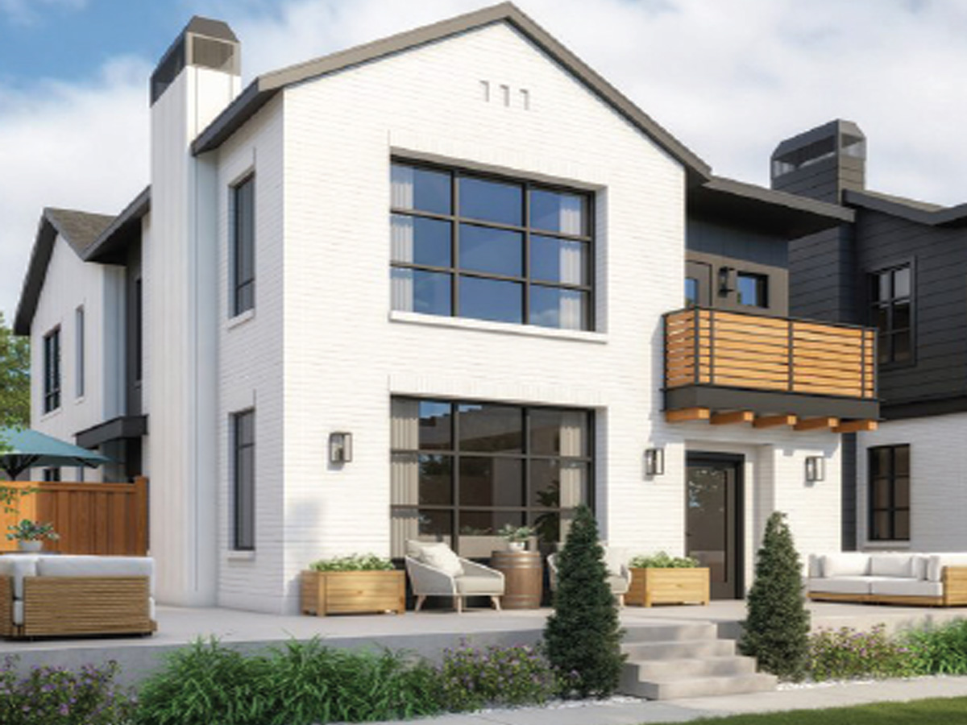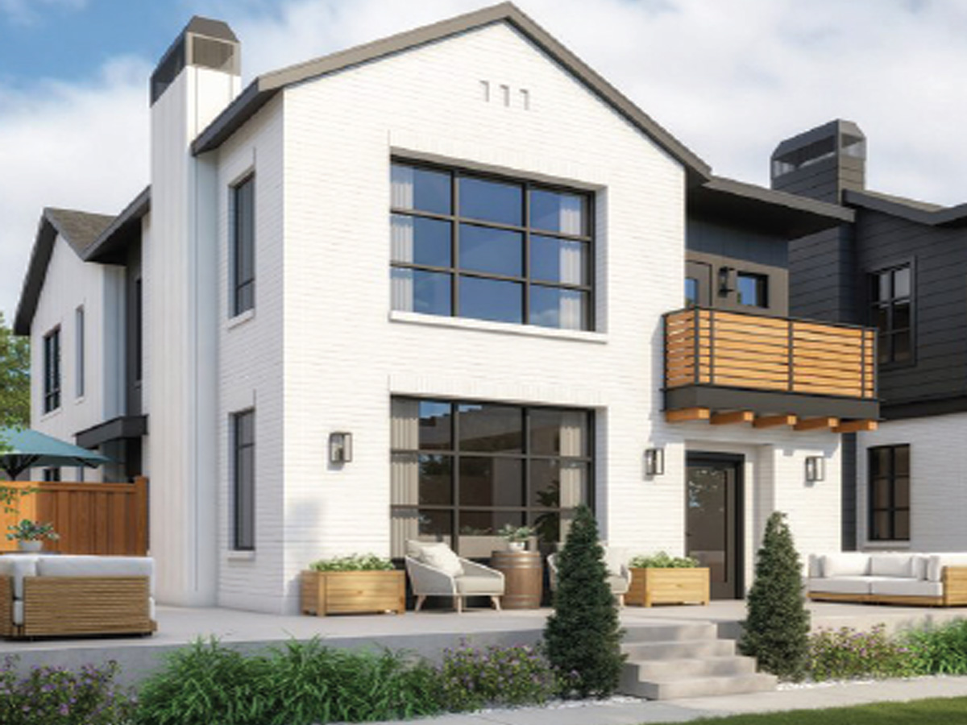
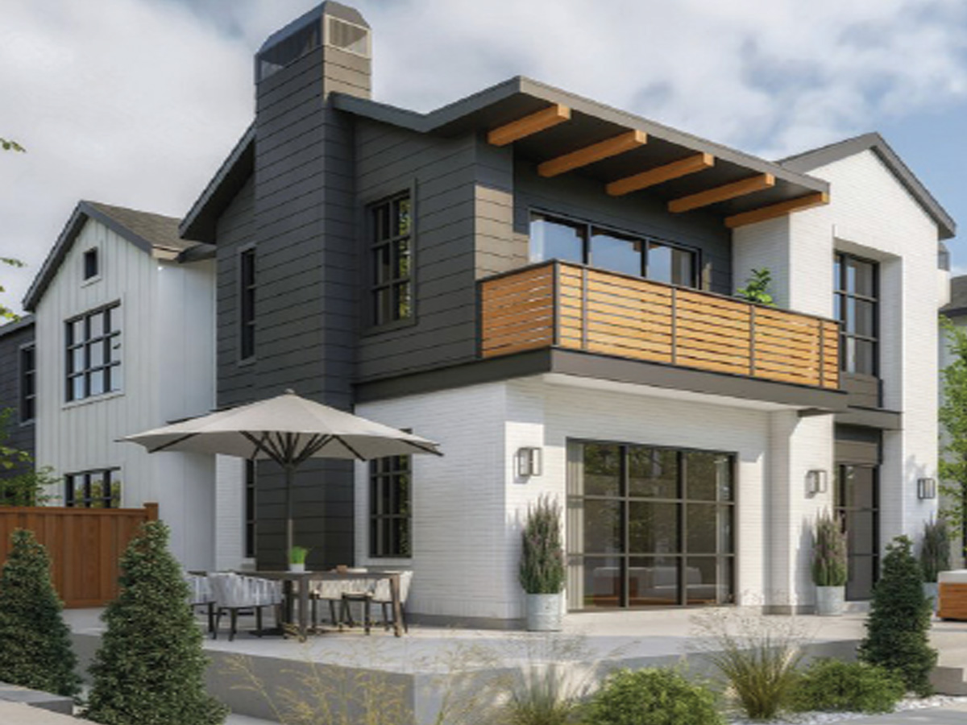
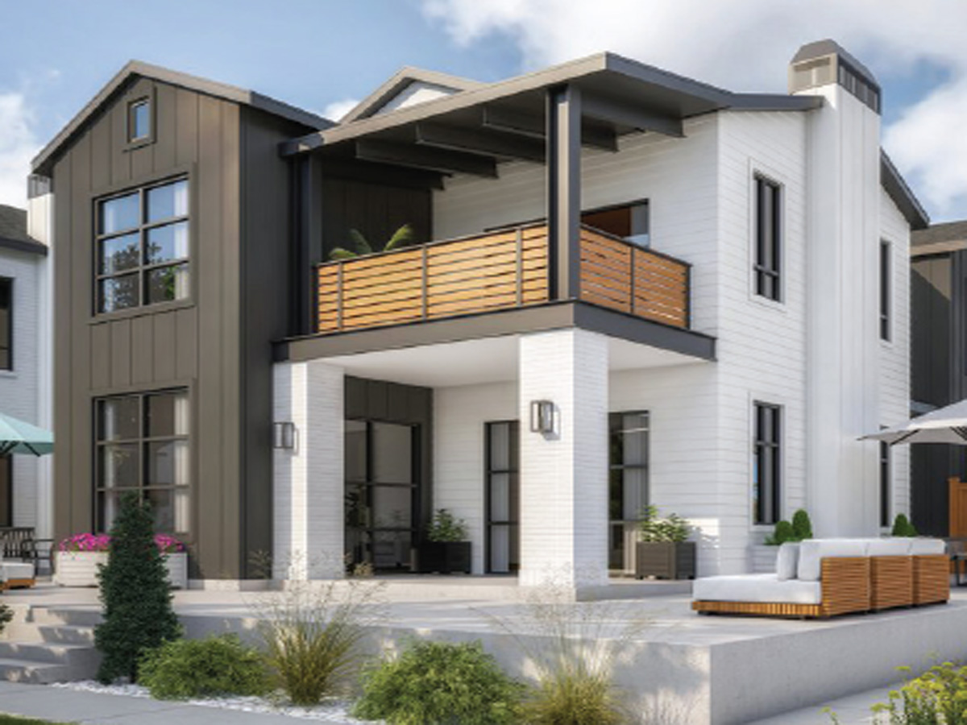
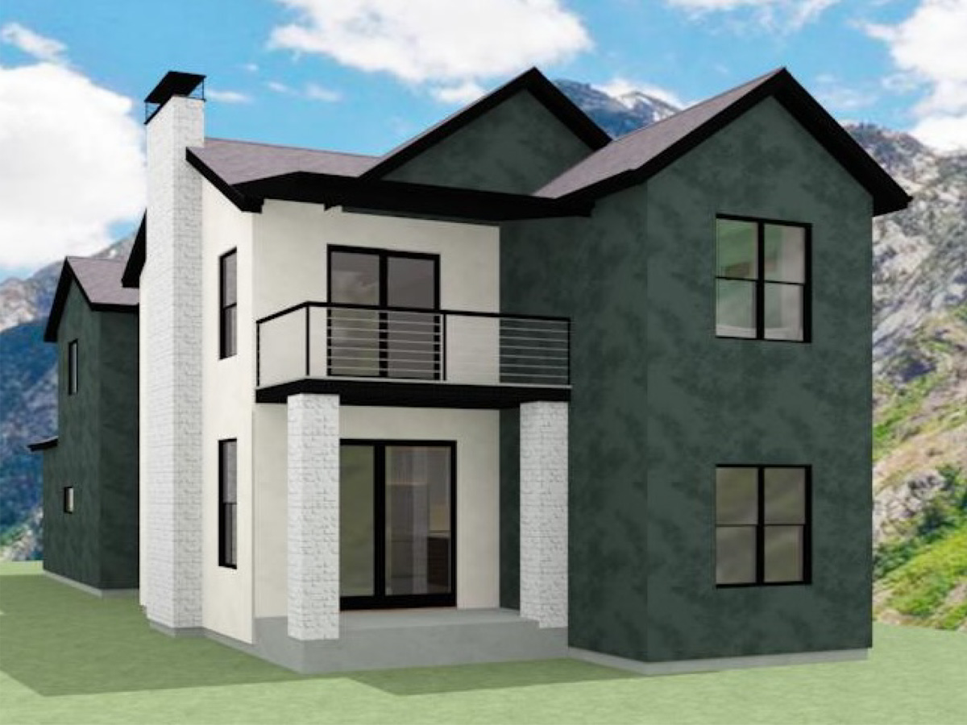



TEN700
Single Family Homes From $749,750
Located At: 5349 W Tiva Lane, Highland, UT, 84003
TEN700 Plat Map

TEN700 Quick Move-ins
Standard Features
TEN700 – Highland – Hillwood Standard Features
- Large Energy Saving Low-E, dual glazed vinyl windows
- 2×6 Exterior framed walls
- R-24 Blown-in Exterior wall insulation
- R-38 Blown-in Ceiling insulation
- 95% Efficient Natural Gas Furnace
- Energy-Efficient Central AC
- 50 Gallon Electric Water Heater
- Wi-Fi enabled thermostat
Kitchen
- Quartz Countertops Included with 4″ back splash
- Single-Bowl Undermount Stainless Sink
- 1/2 HP in-sink Garbage Disposal with air switch in Island
- Partial Overlay Shaker Cabinets in Burlap, Flagstone, & Quill Stain
- 42″ Upper cabinets with Crown Molding
- Dovetail, Soft Close, Full Extension, Undermount cabinetry
- Cabinet Hardware options available
- Pull-out Moen Kitchen Faucet in Chrome finish
- Whirlpool Appliances, range with vent hood & built in microwave appliance (Upgrades Options Available)
- Water line to refrigerator with recessed connection box
Primary Bathrooms
- Quartz Countertops Included with 4″ back splash
- Partial Overlay Shaker Style Cabinets in Burlap, Flagstone, & Quill Stain
- Dovetail, Soft Close, Full Extension, Undermount cabinetry
- Double sink vanity under-mount oval sink – Per Plan
- Two-handle Moen bathroom fixtures in Chrome
- Large Framed glass mirror
- Vanity lighting & LED down lighting
- Chrome bath hardware (towel hooks, etc.)
- Tile Primary Shower with chrome framed glass surround
- Freestanding Tub (included per plan)
- Floor mount tub filler (Included per plan)
Secondary Bathrooms
- Quartz Countertops Included with 4″ back splash
- Two-handle Moen bathroom fixtures in Chrome finish
- Coordinating bathroom hardware in Chrome finish
- Undermount white oval vanity sinks
- Cabinet vanity with undermount white oval sink
- Framed Mirrors
- Tile bath surrounds in Secondary Bath locations
Interiors
- 9’ Main Floor and Basement ceiling heights
- 8’ Doors on Main Floor
- 8’ Upper Floor ceiling height
- Bath fans in toilet areas
- Fan pre-wire in Primary Suite and Great Room
- 4 LED down lights in great room and Primary Suite
- 220 Car charge at Garage
- Black LED flush mounts at secondary bedrooms
- LED down lighting per plan
- Raised Two Panel Square, Interior & Exterior doors
- Front door handle set and interior knobs
- Upgraded interior base and case trim
- Paint Grade Stair Railing (Metal Upgrade Available)
- Particle Board Shelving at Bedroom Closets and Pantry Locations
- Two tone interior paint, choice of designer colors
- Walls and ceiling satin finish
- Trim & Doors Semi-Gloss finish
- Hand Troweled “Holy Smooth” Drywall Finish
- Standard square drywall corners
- Shaw Stain-Resistant Carpet (Group 2 Selections)
- 6lb Carpet Padding
- Laminate Flooring at Kitchen, Dining, Entry, Main floor baths, & Laundry (Group 1 Selections)
- 12”x12” Tile Flooring at Bathrooms & Laundry (Group 1 Selections)
- 12”x12” Shower Wall Tile (Group 1) Surround with 2”x2” Mosaic Shower Floor tile at Primary Bath Electric Fireplace at Great Room
Exteriors
- Stucco Exterior with contrasting Brick Accents
- Black Exterior Windows
- Eave outlets
- Architectural Grade 30-year shingles
- Upgraded 8′ Front door
- Upgraded Garage door
*Specifications, pricing, products, and included features are subject to change at any time
