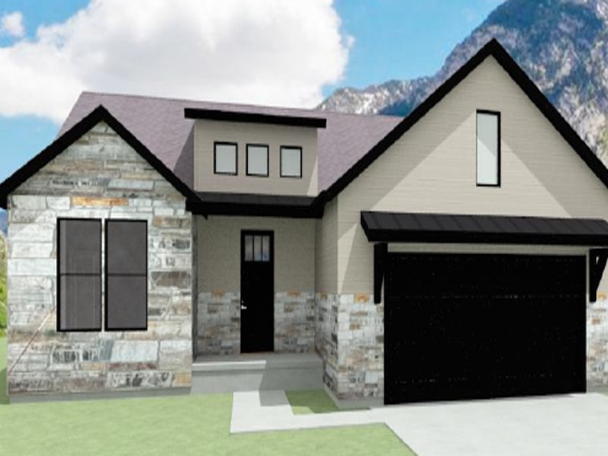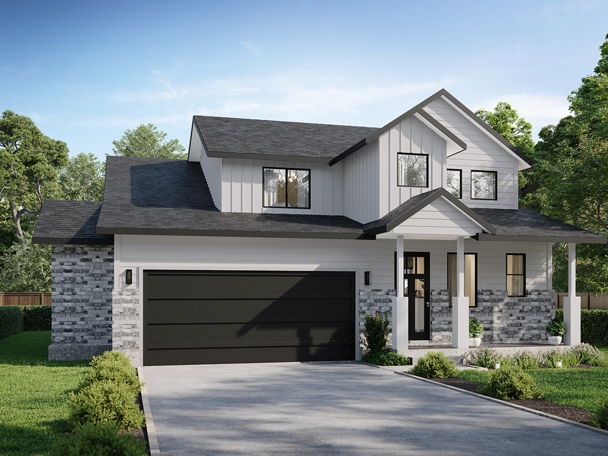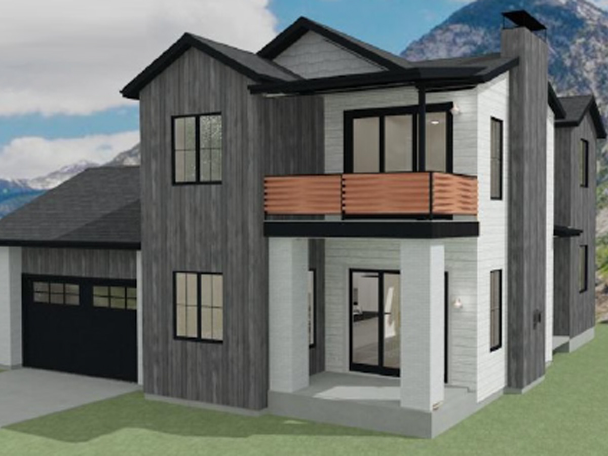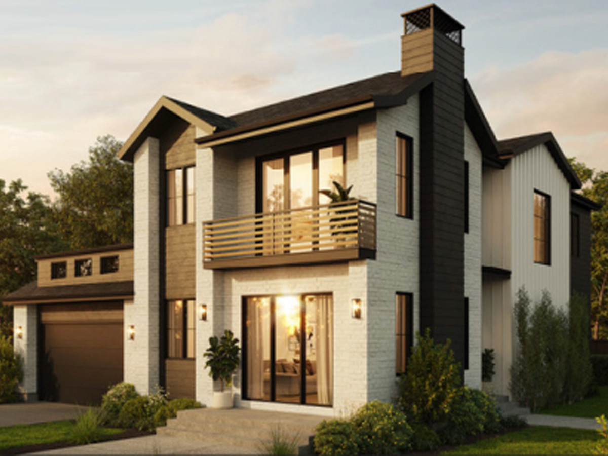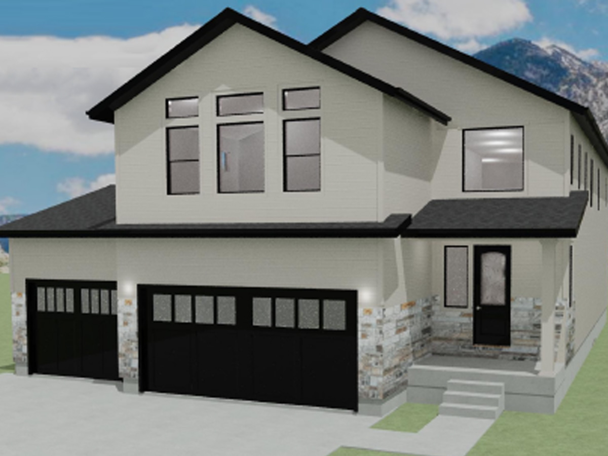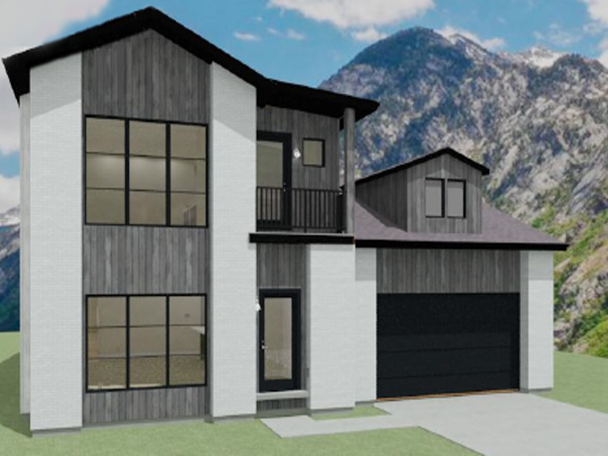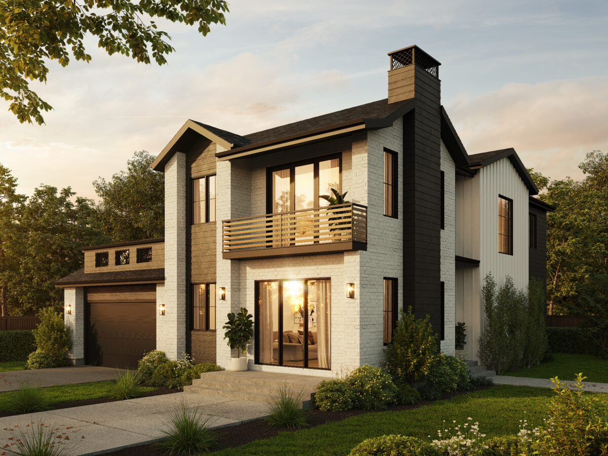
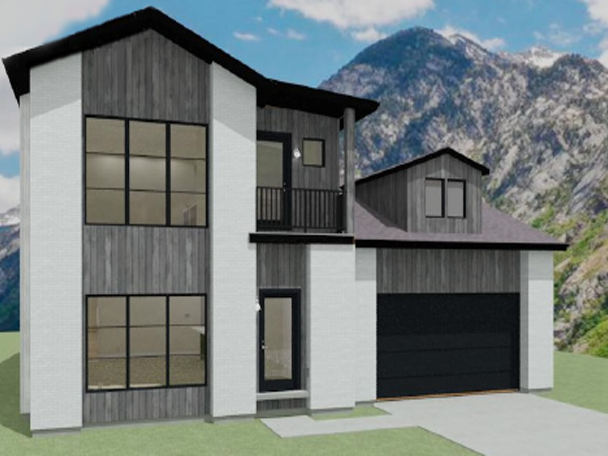
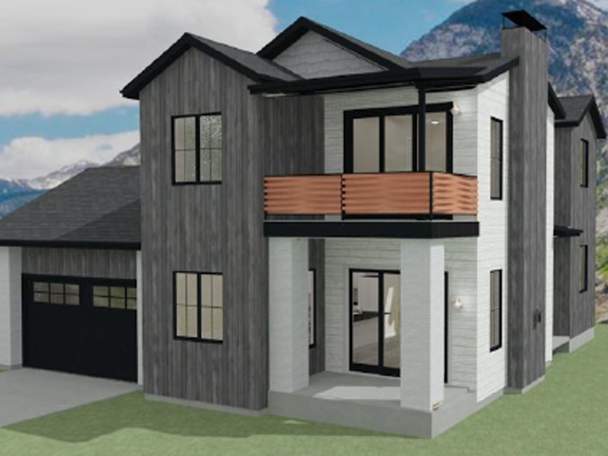
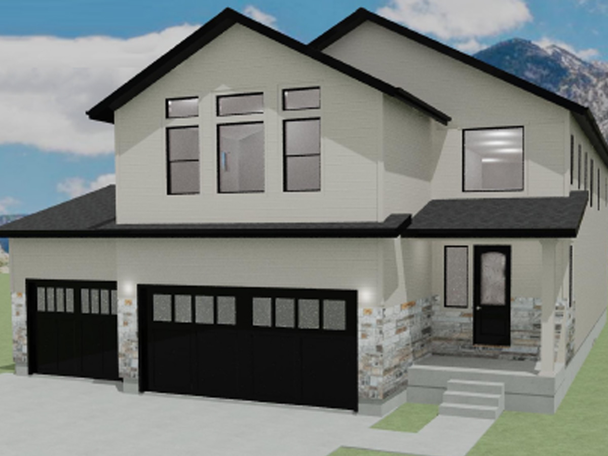
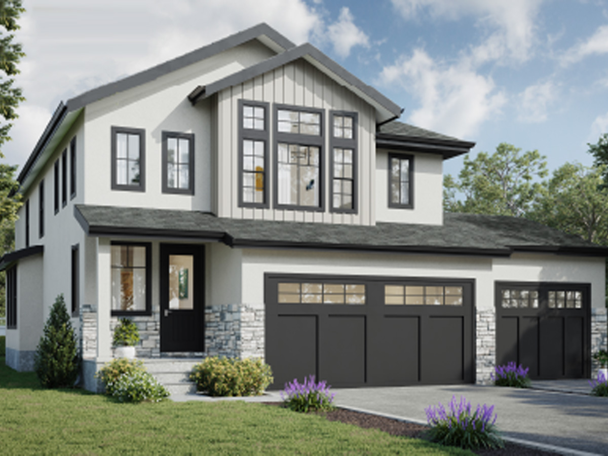
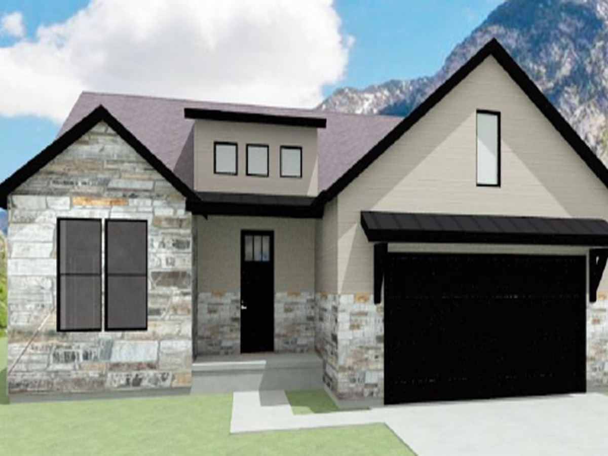
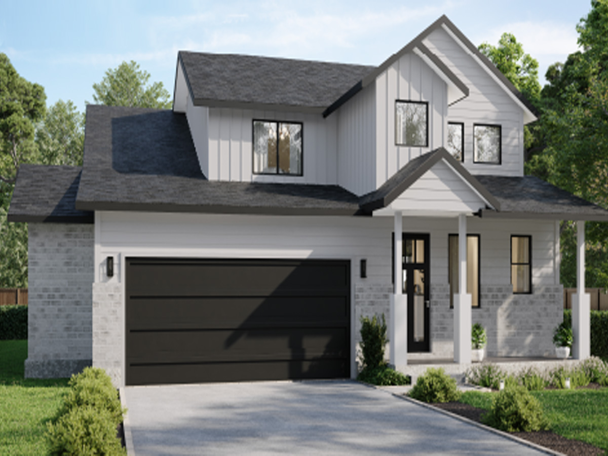
Elk Springs Estates
Single Family Homes From $1,250,000
Located At: 7045 Woods Rose Dr, Park City, UT, 84098
Elk Springs Estates Plat Map

Elk Springs Estates Floor Plans
Cyprus Villa – Elk Springs Estates
- 4 - 5 Beds.
- 3.5 - 5.5 Baths.
2,651 FINISHED SQ. FT. | 4,037 TOTAL SQ. FT.
Beechwood Villa – Elk Springs Estates
- 4 - 6 Beds.
- 3.5 - 5.5 Baths.
2,499 FINISHED SQ. FT. | 3,902 TOTAL SQ. FT.
Elk Springs Estates Quick Move-ins
Standard Features
Kitchen
- 42” Stain Grade Upper Cabinets
- Dovetail, Undermount, Soft Close, Full Extension Cabinets
- Quartz Countertops
- Stainless Steel Undermount Sink with Garbage Disposal
- Water Line for Refrigerator
- Laminate Wood Flooring
- Stainless Steel Whirlpool Appliances with 30” Range
Primary Bathrooms
- Quartz Countertops
- Moen Gibson Chrome plumbing fixtures
- Tile Shower Surround
- Sheet Mirrors
- Vanity Sconce Lighting
Secondary Bathrooms
- Quartz Countertops
- Moen Gibson Chrome plumbing fixtures
- Pedestal Sinks in Half-Baths
- Sheet Mirrors
- Vanity Sconce Lighting
- Subway Insert Bathtubs
Interiors
- 9’ Ceilings on Main Floor and Basement
- 8’ Doors on Main Floor
- Laminate Wood Flooring at Entry and Kitchen, Mud Room, Powder
- Tile Flooring in Bathroom and Laundry
- Attached 2-Car Garage with Automatic Opener/Transmitter
- Insulated 8’ Front Door
- Washer/Dryer Hookups
- 95% Efficient Natural Gas Furnace
- Energy-Efficient Central AC
- 50 Gallon Water Heater with Power Vent
- Wi-Fi enabled thermostat
- Wholly-Smooth Finished sheetrock walls and ceilings
- Two-Tone Paint
- Bracing for future ceiling fan in primary bedroom and family room
- 50A Car Charger in Garage
Exteriors
- Large energy saving Low-E, dual glazed vinyl windows
- 2×6 Exterior framed walls
- R-23 exterior wall insulation
- R-44 ceiling insulation
- Exterior finish options upgraded stucco with accent
- Front yard landscaping with automatic sprinkler system
- 25-year asphalt shingles
- Soffit and Fascia at roof rafter locations
- Aluminum gutters and down spouts
- Insulated fiberglass entry doors
- Outdoor waterproof electrical outlets
- Switched eave outlet
- Coach Lights
- Deadbolt locks on exterior-hinged doors
- Hose bibs (2 Per Plan)


