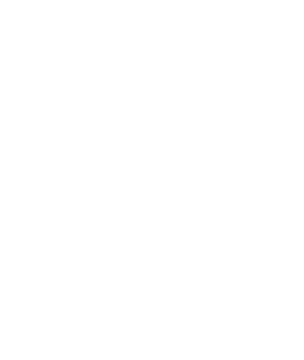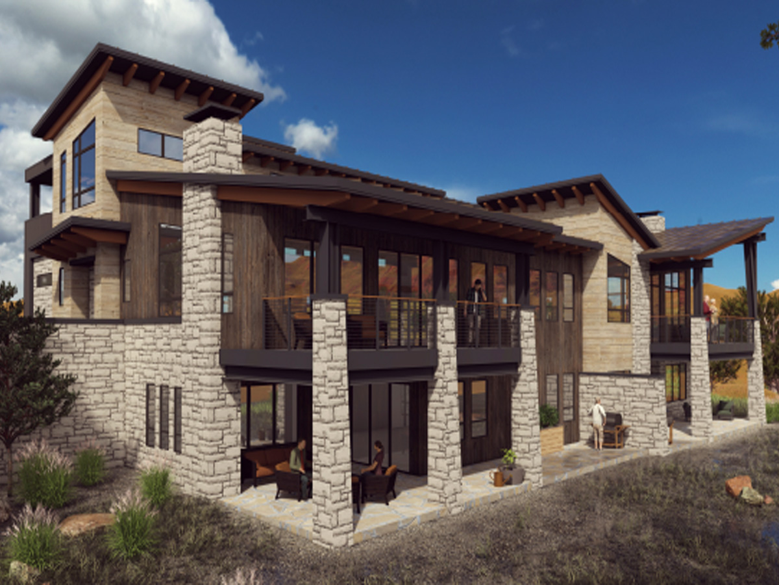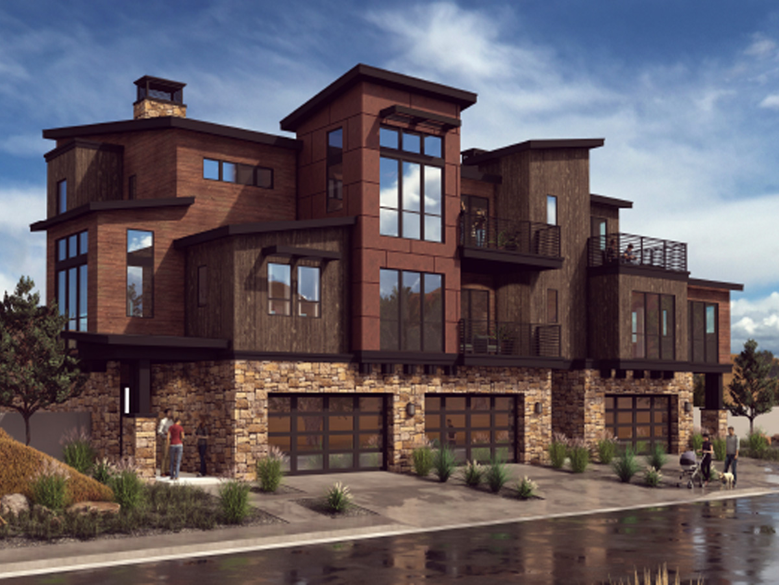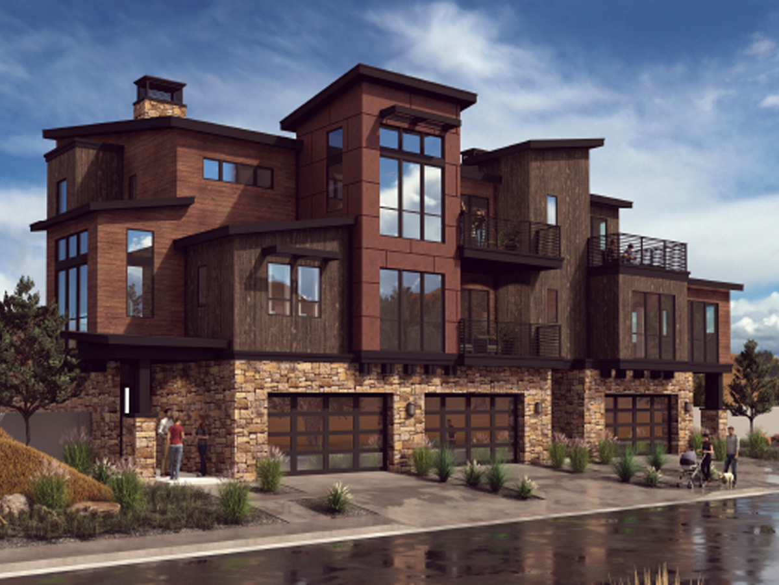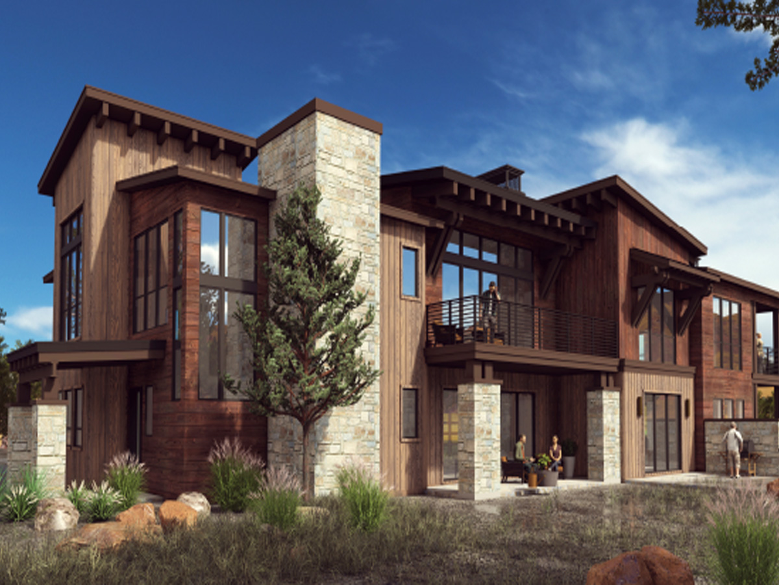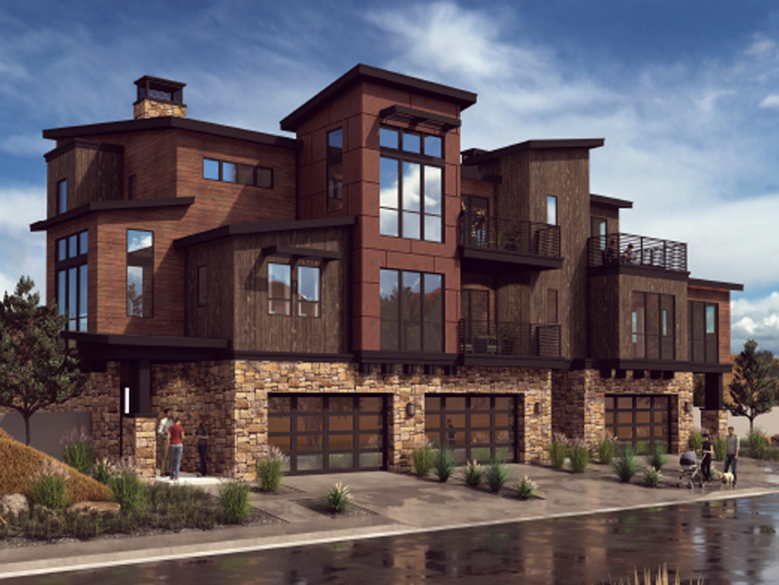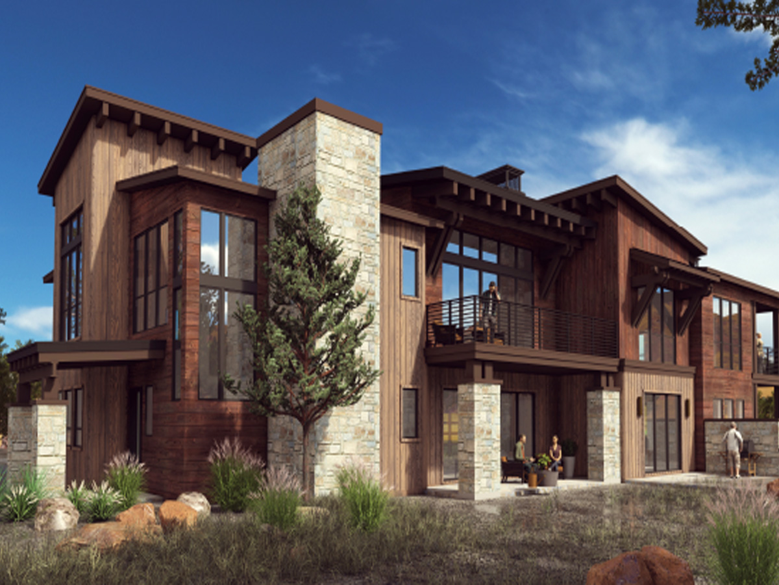
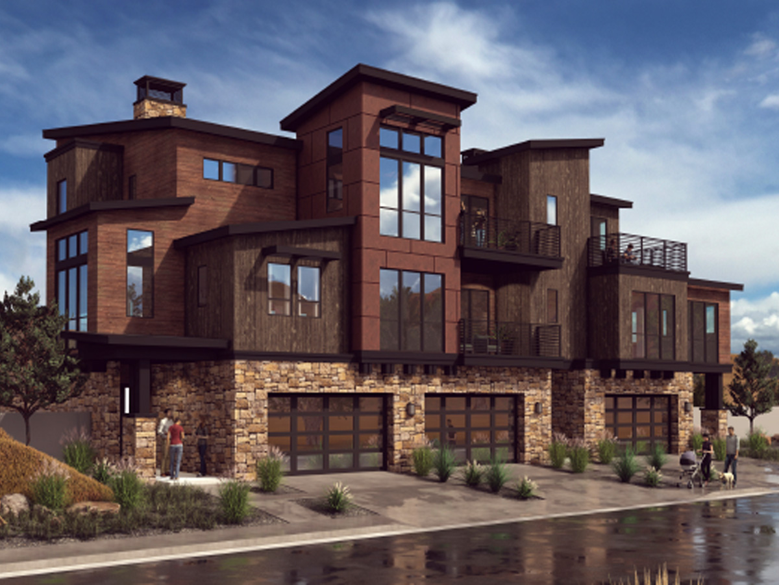
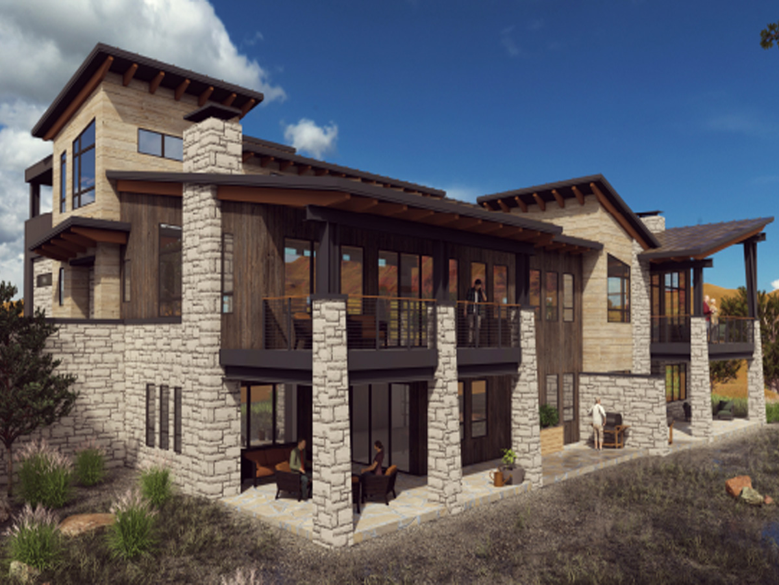
Red Ledges
Luxury Townhomes From the 1.3’s
Located At: 359 N Abajo Peak Way, Heber City, UT, 84032
Red Ledges Plat Map
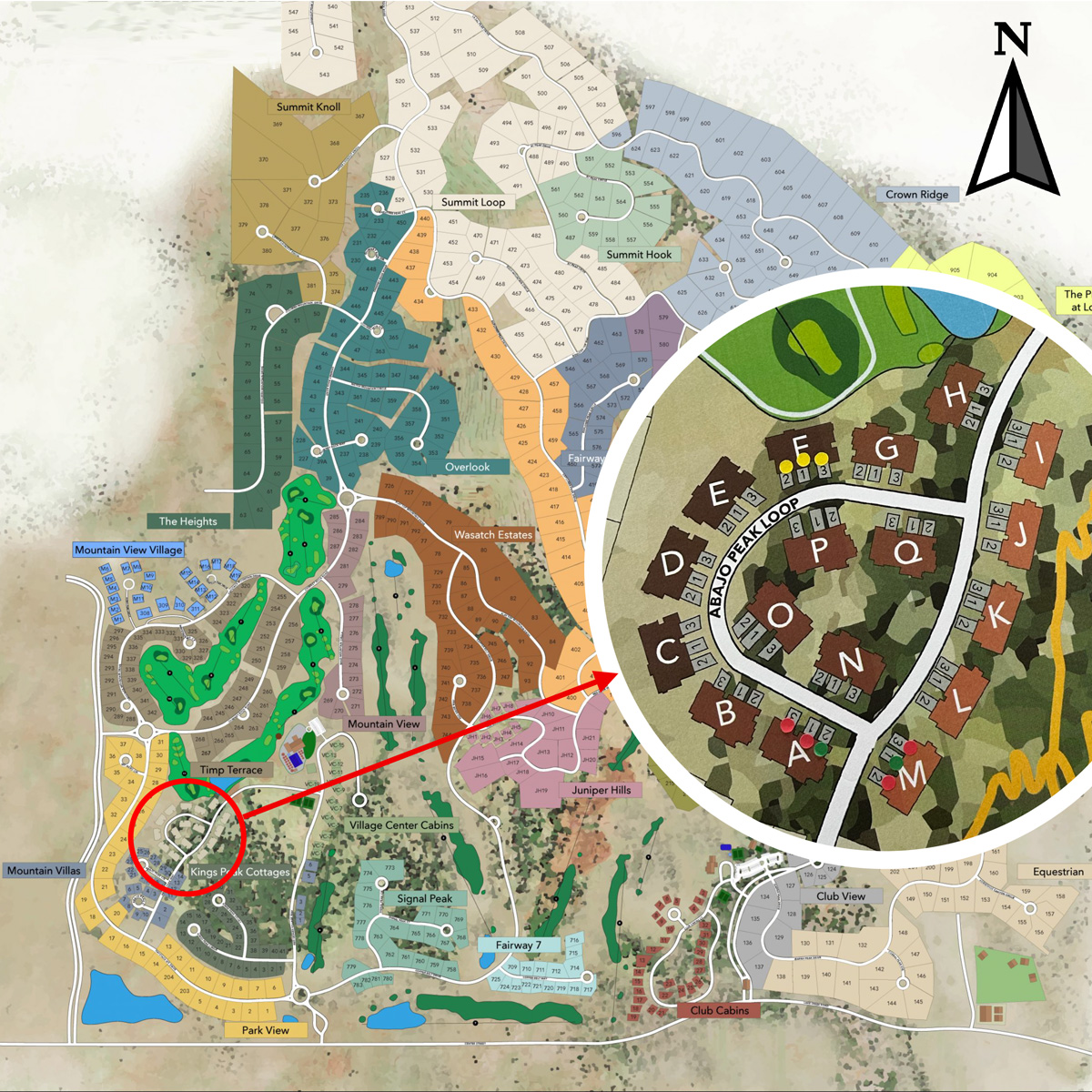
Red Ledges Floor Plans
Red Ledges Quick Move-ins
About Red Ledges
Red Ledges is a luxury community located on 2,000 acres in the stunning Heber Valley, minutes from Park City, Utah, that offers easy access to world-class skiing, outdoor adventure, year-round activities, and the Salt Lake International Airport. From the luxury mountain homes to two Jack Nicklaus Signature golf courses and exclusive Deer Valley Resort ski access, Red Ledges embodies Utah's coveted mountain lifestyle. Parkside Villas will feature 9 different layouts, all highlighting the unique landscape of the red rocks, and breathtaking views.
Standard Features
INTERIOR
- Tile surrounds in showers
- Tile backsplash in kitchen
- Euro shower glass
- Gas 42″ fireplace in main living area
- Tile or precast concrete fireplace surround
- 8′ two panel interior doors
- Flat black interior doorknobs and hinges
- Large base interior trim
- 2 tone interior paint
- Black horizontal metal stair railing
APPLIANCES
- Single Wall Oven: Thermador Masterpiece 30″ Stainless , Steel Single Wall Oven, Model #: ME301YP
- Dishwasher: Thermador Emerald Dishwasher, Model #: DWHD560CFP
- Microwave/ Convection Oven: Thermador 30″ Built-In, Microwave – 1.6 cu. ft. Stainless Steel, Model #: MB30WP
- Range: Thermador 36′ Stainless Steel Gas Range, Model #: PRG366WH
- Hood: Best 36″ Chimney HD/650 CF MCH, Model #: WCP1366SS-36HD
- Washer: LG Washer with impeller T7000, Model #: WT7000CW
- Dryer: LG Electric Front Load Dryer 7000, Model #: DLE7000W
CABINETS AND COUNTERTOPS
- 42″ upper cabinets with crown molding
- Soft close, dovetail, full extension, undermount cabinets
- Upper clerestory cabinets that extend to 10′ height.
- Full overlay maple
- Package A cabinet fronts are flat door and drawer.
- Packages B-E cabinet fronts are shaker style 5-piece drawer and door.
- Large cove crown molding.
- Flat Craftsman crown molding
- Solid quartz countertops
ELECTRICAL
- 220 outlet in garage for EV charging
- LED down lighting
- Upgraded flush mount lights in bedrooms
- 2 pendant lights above kitchen island
- Brace and wire in main living area and primary bedroom
PLUMBING
- Moen faucets per design package
- Stainless steel single bowl sink in kitchen
- Air switch disposal
- Rectangle undermount bathroom sinks
- Elongated comfort height toilets
- Energy efficient water heater or tankless (buyers’ choice)
- Freestanding 50 gal. tub in master bathroom per plan
- Passive radon mitigation system
EXTERIOR
- Lodgepole stained pine
- Stone
- Metal roof system
- 16×8 Wood-MDO with Acoya Overlay garage door-black
- Craftsman front door-black
NOTES: Homeowner may pick the design package up until frame finish and must pick a fireplace per design package-precast or tile.
