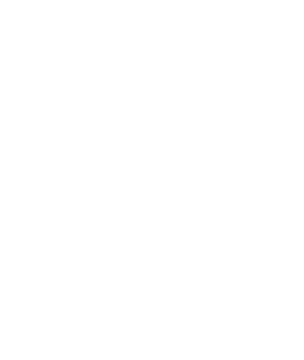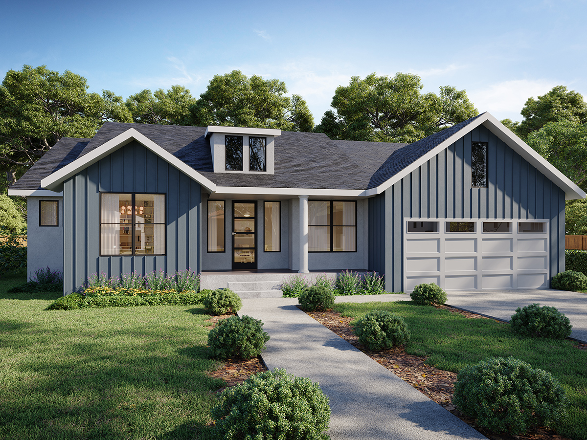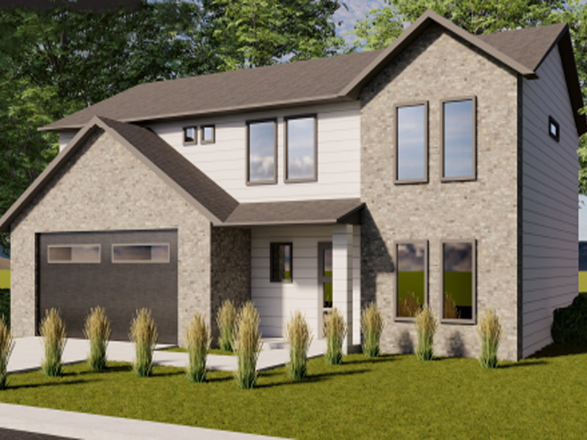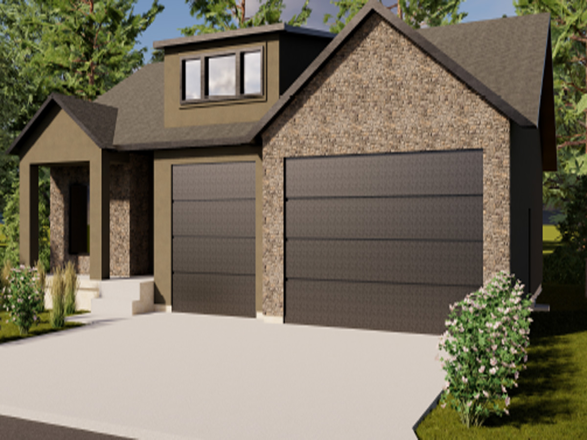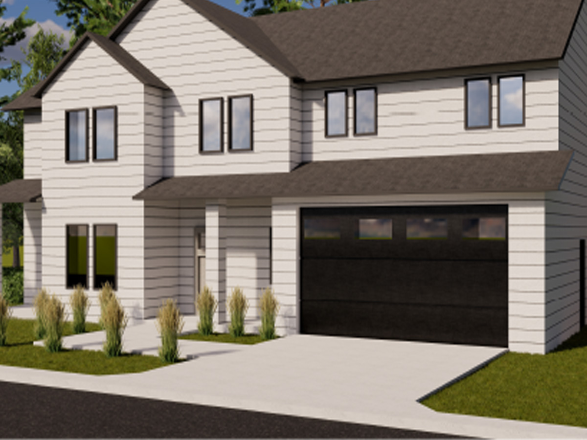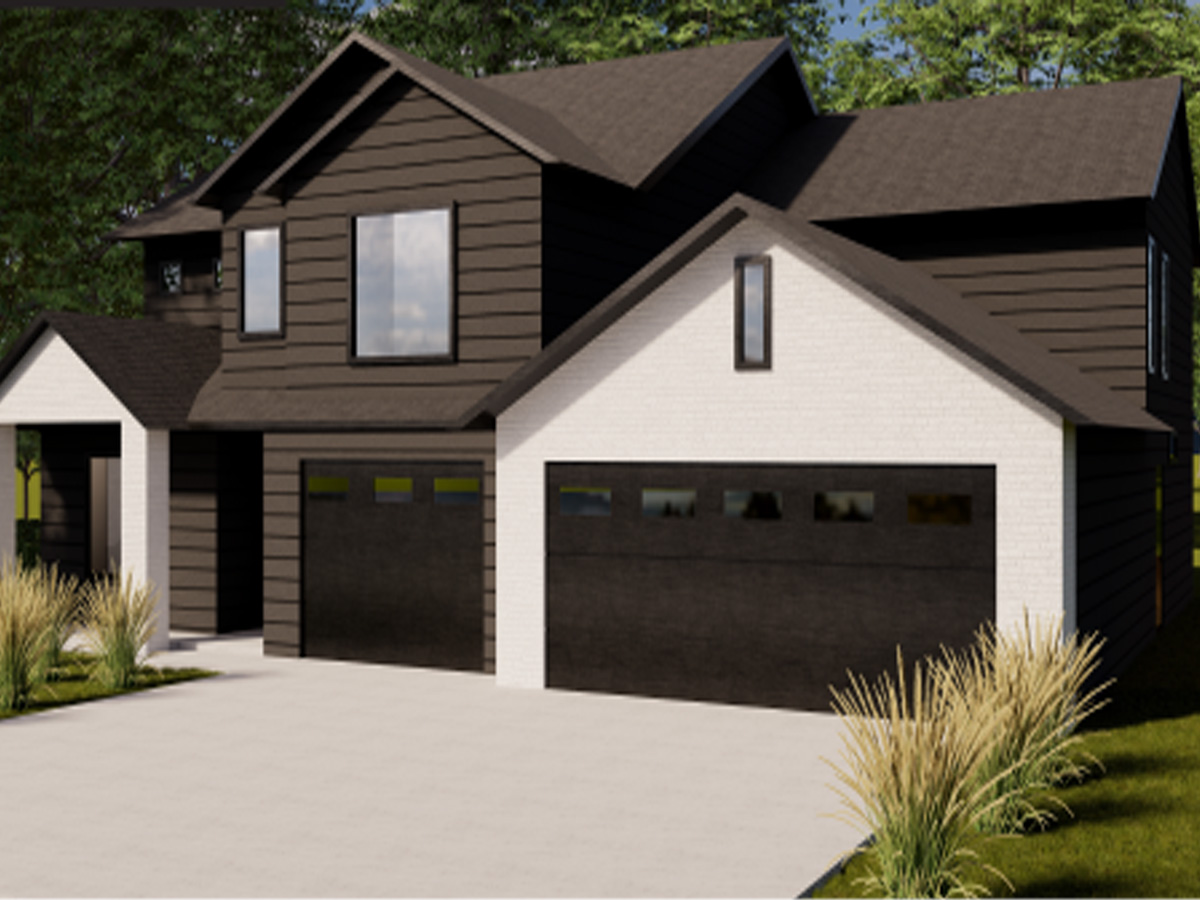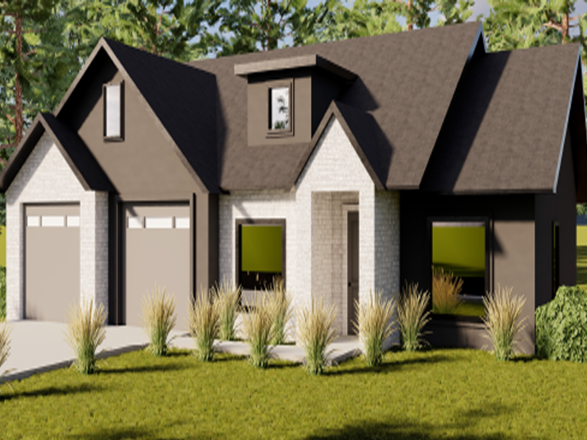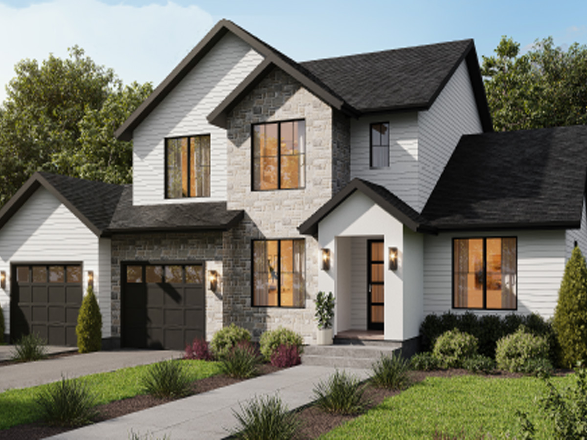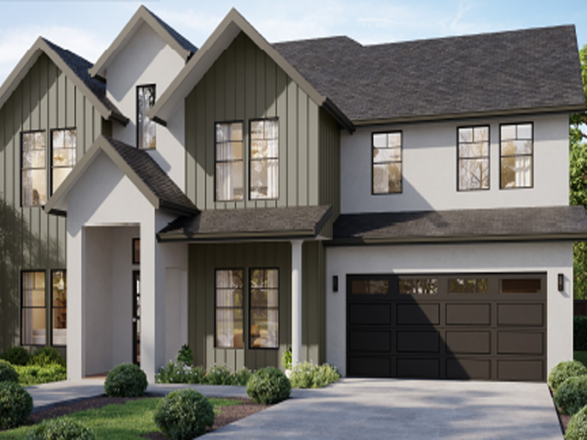
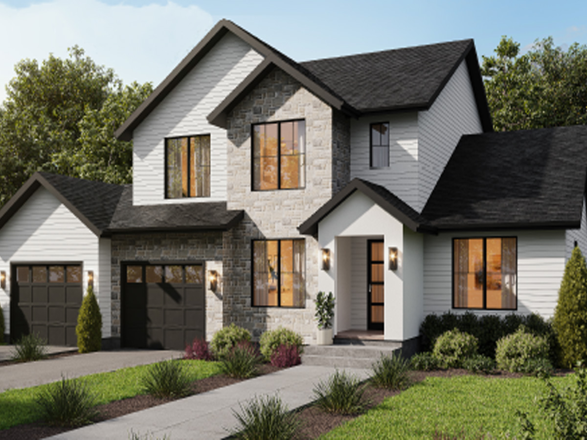
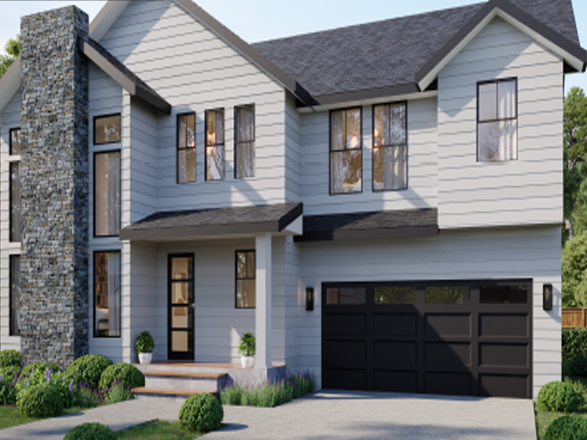

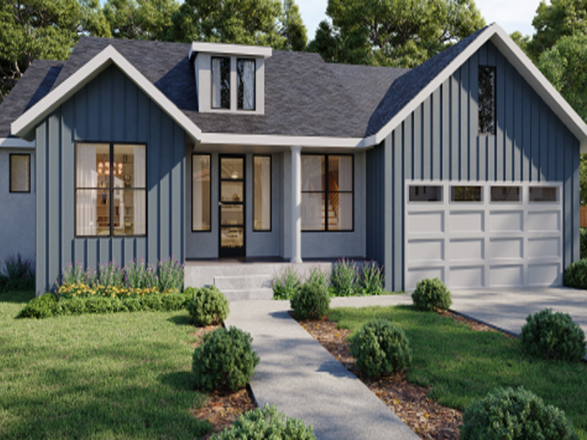
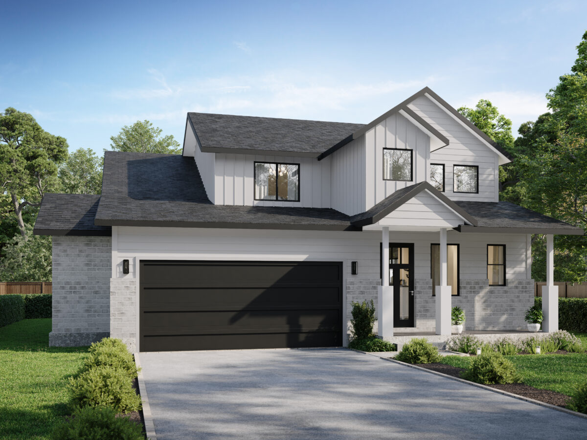
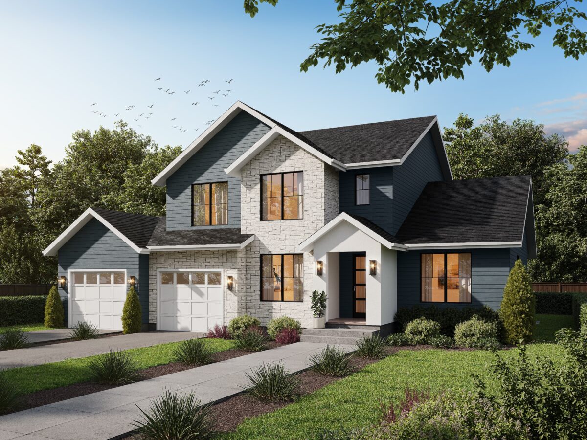
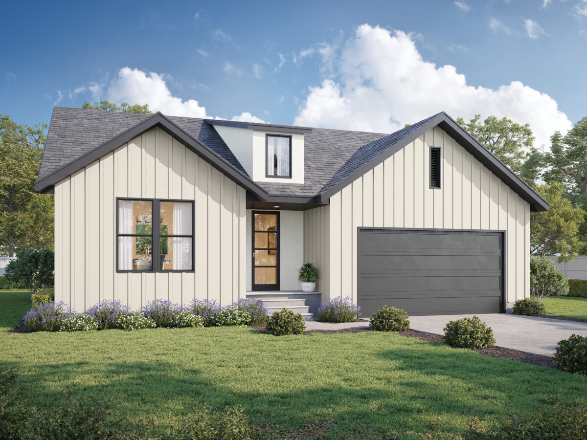
Skye Meadows
Single Family Homes From $625,750
Located At: 1611 S Del Monte Rd, Spanish Fork, UT, 84660
Skye Meadows Plat Map

Skye Meadows Floor Plans
Skye Meadows Quick Move-ins
Standard Features
Skye Meadows – Spanish Fork – Hillwood Standard Features
- Large Energy Saving Low-E, dual glazed vinyl windows
- 2×6 Exterior framed walls
- R-19 Batt Exterior wall insulation
- R-38 Blown-in Ceiling insulation
- 95% Efficient Natural Gas Furnace
- Energy-Efficient Central AC
- 50 Gallon Electric Water Heater
- Wi-Fi enabled thermostat
Kitchen
- Quartz Countertops with 4” Backsplash
- Single Bowl Undermount Stainless Steel Sink
- 1/2HP in-sink Garbage Disposal with in-island Air Switch
- Partial Overlay Shaker Cabinets in Burlap, Flagstone, & Quill Stain
- 42” Upper Cabinets with Crown Molding
- Cabinet Hardware options available
- Pull-Out Moen Kitchen Faucet in Chrome finish
- Whirlpool Appliances with 30” Range (Upgrade Options Available)
- Waterline to Refrigerator with Recessed Connection Box
Primary Bathrooms
- Quartz Countertops Included with 4” Back Splash
- Partial Overlay Shaker Style Cabinets in Burlap, Flagstone, & Quill Stain
- Double Sink Vanity with Undermount Oval Sink
- Two-Handle Moen Bathroom Fixtures in Chrome
- Large Frameless Glass Mirror
- Vanity Lighting & LED Down Lighting
- Chrome bath hardware (towel hooks, etc.)
- Tile Primary Shower with Chrome Framed Glass Surround
- Freestanding Tub (per plan)
- Floor mount tub filler (Included per plan)
Secondary Bathrooms
- Quartz Countertops Included with 4” Back Splash
- Two-handle Moen Bathroom Fixtures in Chrome Finish
- Coordinating Bathroom Hardware in Chrome Finish
- Pedestal Sink in Powder Bathroom
- Tub Shower Inserts
Interiors
- 9’ Main Floor and Basement ceiling heights
- 8’ Doors On Main Floor
- 8’ Upper Floor ceiling height
- Bath Fans in Toilet Areas
- Fan Pre-Wire in Primary Suite and Great Room
- 220v Car Charger at Garage
- LED Flush Mounts at Secondary Bedrooms
- LED Down Lighting (per plan)
- Raised Two Panel Square, Interior & Exterior doors
- Upgraded Interior Base and Case Trim
- Half-Wall with Cap at Stairs (Upgrade Options Available)
- Particle Board Shelving at Bedroom Closets and Pantry Locations
- One Tone Interior Paint
- Hand Troweled “Holy Smooth” Drywall Finish
- Standard Square Drywall Corners
- Shaw Stain-Resistant Carpet (Group 1 Selections)
- 6lb Carpet Padding
- Laminate Flooring at Kitchen, Dining, Laundry and Entry (Group 1 Selections)
- 12” x 12” Tile Flooring at Bathrooms and Mudroom (Group 1 Selections)
- Flex Room (per plan)
Exteriors
- Full Stucco Exterior with Hardie or Board&Bat Accents
- White Exterior Windows
- Eave Outlets
- Architectural-Grade 30-year Shingle
- Upgraded 8’ Front Door
*Specifications, pricing, products, and included features are subject to change at any time
